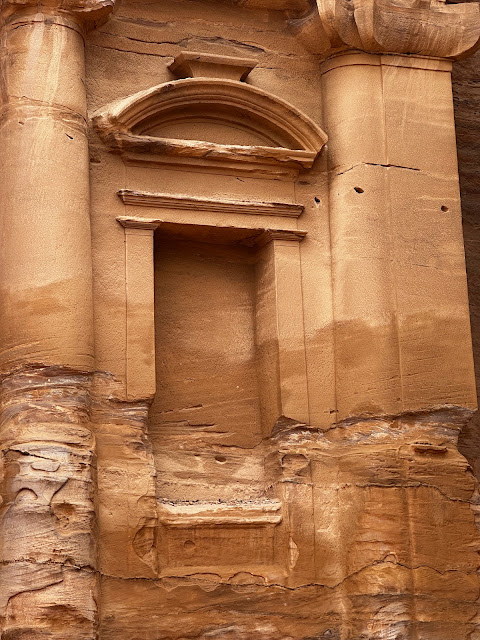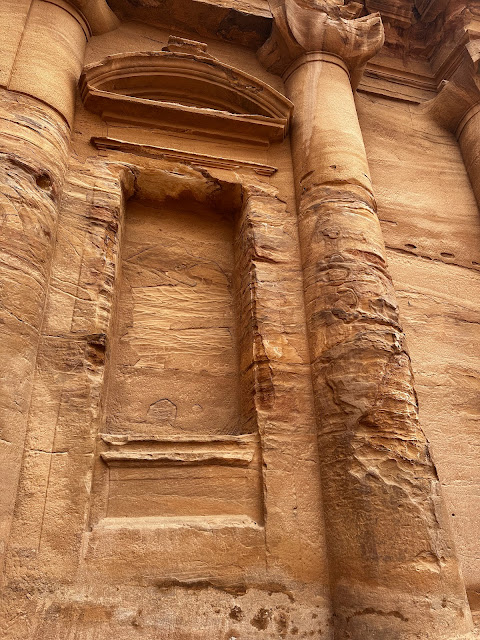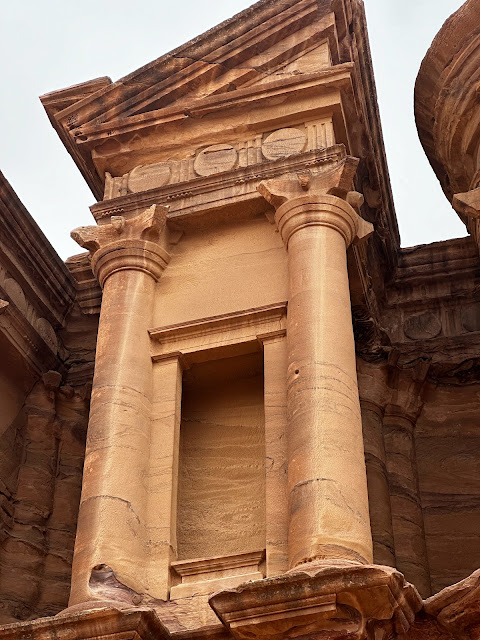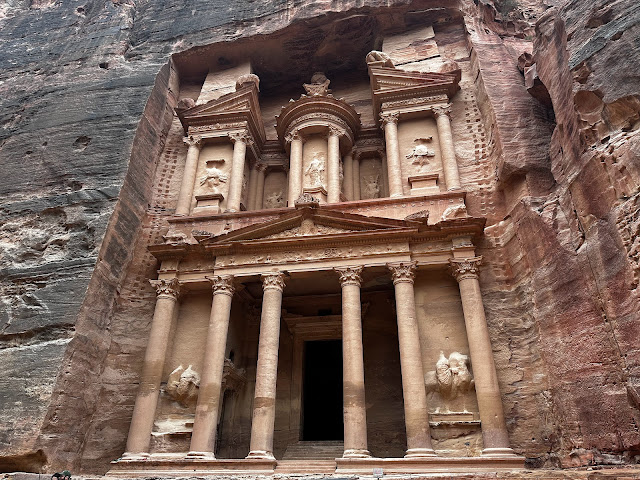Ad Deir (The Monastery) at Petra
Ad Deir, widely known as the “The Monastery” is a mid-first century CE structure carved out of rock, in the ancient Nabataean city of Petra, located in modern day southern Jordan. Considered to be one of the largest structures in Petra, the Monastery is approximately 47 meters in height and 48 meters in width.
Ad Deir (The Monastery) at Petra
The Monastery is believed to have been constructed during the reign of Rabbel II Soter who was the last ruler of the Nabataean Kingdom, reigning for a period of 36 years from 70 CE to 106 CE.
The architecture of the Monastery displays the classical Nabataean style, which is a blend of Hellenistic and Mesopotamian styles of construction.
 |
| The architecture of the Monastery displays the classical Nabataean style |
The Hellenistic influence can be seen in the columns of the Monastery.
 |
| The columns of the Monastery displays the Hellenistic style of construction |
The Mesopotamian style is evident in the single, large entrance and the plain, window-like depressions of the facade (the front part or exterior of the building).
 |
| The single, large entrance to the Monastery displays the Mesopotamian style of construction |
 |
| The plain, window-like depressions of the facade displays the Mesopotamian style of construction |
While the façade of the Monastery displays similarities to the facade of the Treasury at Petra (https://ancientjourneys.blogspot.com/2023/12/al-khazneh-treasury-at-petra.html), the metope of the Monastery’s facade contains simple roundels as opposed to the figures displayed on the metope of the Treasury’s facade (a metope is a rectangular architectural element that fills the space between two vertically channeled tablets of the Doric frieze in classical architecture. The Doric order was one of the three orders of ancient Greek and later Roman architecture; the other two canonical orders were the Ionic and the Corinthian).
 |
| The metope of the Monastery’s facade contains simple roundels |
The interior of the Monastery only consists of a single square chamber. During the Byzantine period, the interior hall of the structure may have been reused as a Christian church, resulting in the several crosses being engraved into the rear wall. These crosses may have been the primary reason for the structure being identified as a Monastery.
The original purpose of the Monastery is not clear. It is widely believed to have been either a Nabataean royal tomb or a site of religious events with a large public gathering.








Comments
Post a Comment